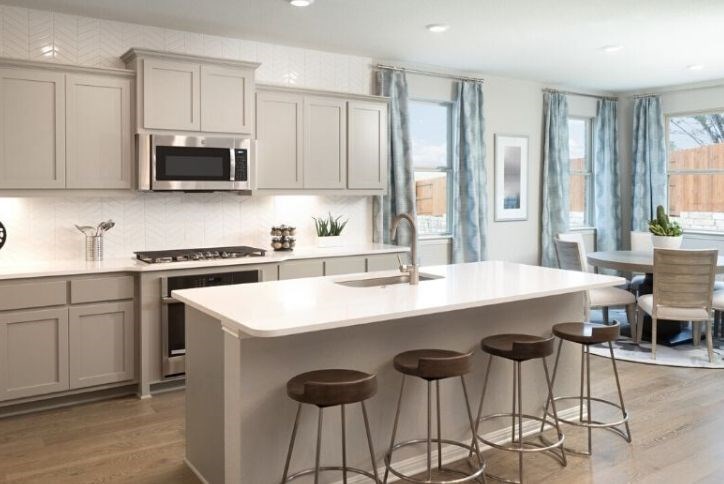
29 April . 2020
Tour multigenerational living at Sweetwater
With a separate living suite that’s described as a “home within a home,” Village Builders’ Afton II model home in Sweetwater is designed especially for multigenerational living.
You may be wondering, exactly what is a multigenerational home? Who’s buying these homes? Could this be a good option for my family? By the time you finish reading this blog, you’ll be an expert on multigenerational living.
For an easy explanation of what defines a multigenerational home, let’s look at the Afton II model home, now open in Madrone Ridge, one of the newest neighborhoods in Sweetwater.
The Afton II is part of Village Builder’s NextGen Series, a collection of floor plans that include extra living suites.
From outside, the Afton II looks like any other Village Builders home in Madrone Ridge, with an attractive Hill Country exterior featuring rustic stone and an inviting front porch. But look a little closer, and you’ll see a second exterior door on the porch, to the side of the main doorway.
This extra door provides exterior access to the Afton II’s NextGen living suite, which includes a living room, kitchenette, bedroom and bathroom. An interior door provides access to the suite from the foyer.
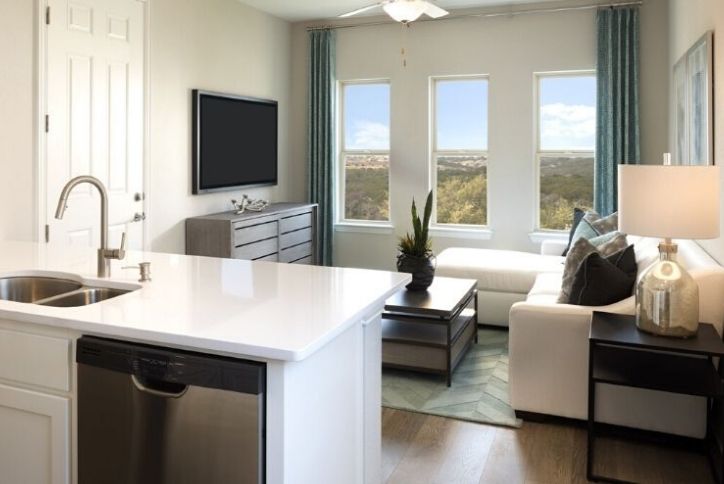
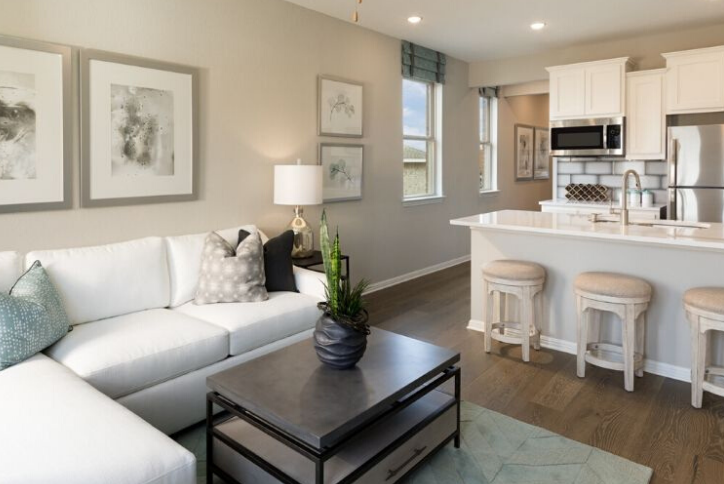
Apart from its NextGen suite, the Afton II feels about like any other Village Builders home in Sweetwater. It has an open interior with wide hallways, high ceilings, and thoughtful architectural details such as a built-in window seat, drop zone and covered patio.
Outside of the NextGen suite, the Afton II includes a luxurious primary suite, with optional age-in-place features including an accessible bathroom. This one-and-a-half story plan has a private and spacious third bedroom upstairs, complete with a full bath and walk-in closet.
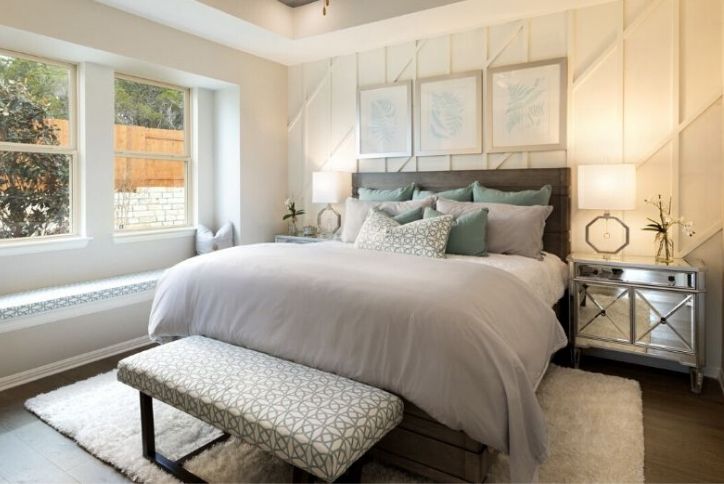
Who is choosing multigenerational homes like the Afton II? Quite a lot of us, according to research.
A record number of Americans are living in multigenerational households, defined as homes with grandparents and grandchildren, or with two or more adult generations. A Pew Research Center analysis found that about 20 percent of Americans, or 64 million people, now live in such extended families.
In 2019, 12 percent of all homebuyers nationwide purchased a multigenerational home, according to the National Association of Realtors. While most bought multigenerational homes to be able to accommodate aging parents, some also purchased these plans so that adult children could live at home. NAR noted that living with parents has become an increasingly used strategy for adult children to save the money needed to purchase their own homes.

Not every extended family needs a specially designed multigenerational plan. For some, it’s enough to select a builder able to make structural changes to customize one of their standard floor plans. That was the case for the Miller family, which has four generations living in Sweetwater.
The Millers selected Chesmar Homes, which had built their first Sweetwater home, to customize a new home that would accommodate the family’s 85-year-old matriarch, who relocated from Arizona to live with them. A few changes to the guest bedroom and bathroom was enough to satisfy this family. You can meet them and learn more about their story at our blog.
Apart from choosing the right home, are some communities better than others for multigenerational living? Think about what kinds of recreational amenities and activities would be enjoyed by everyone who’ll be living in the home. Also consider the location – is it close to work, shopping and entertainment? Is first-rate healthcare nearby, since it’s likely that an older family member will be part of the household?
As an amenity-rich neighborhood within a larger master-planned community, Madrone Ridge at Sweetwater offers a unique opportunity.
Madrone Ridge residents enjoy the more than 700 acres of amenities, parks, trails and natural open space preserved throughout Sweetwater’s 1,400-acre plan. This includes the 10-acre Sweetwater Club, which has a Hill Country clubhouse with a swimming pool and meeting rooms. The Club’s freestanding fitness center offers workouts with inspiring views. This amazing amenity also has an outdoor pavilion with a fireplace, basketball court, event lawn and sports fields.
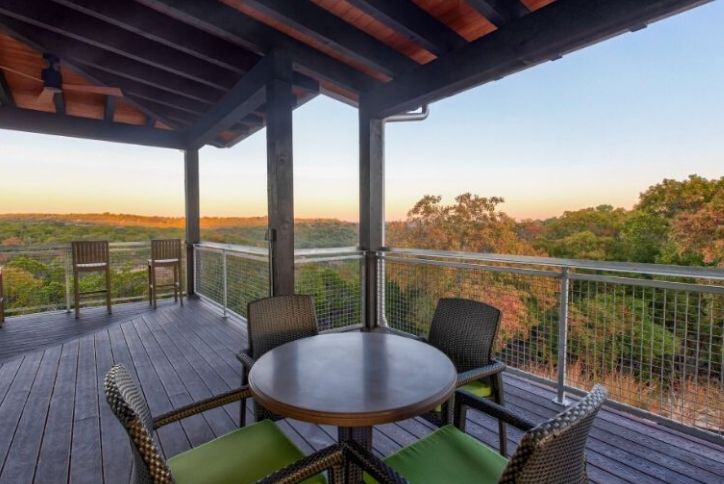
Located within Madrone Ridge is the Overlook Club, offering a two-tiered swimming pool with breathtaking views of Bee Creek and the Hill Country beyond. The Overlook Club has a clubhouse designed for events and socializing, with glass expanses and covered outdoor decks enhancing the views. A putting green completes the relaxing vibe for this signature amenity.
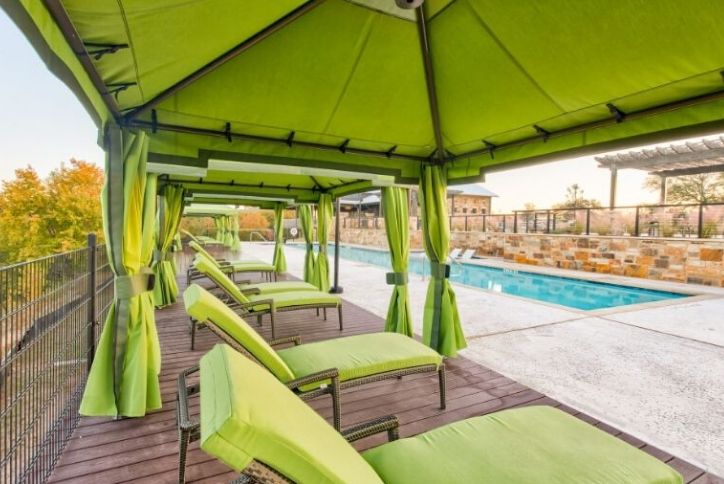
Hilltop Park is another new amenity located within Madrone Ridge. Crowned by a 33-foot-tall Red Oak tree at its summit, this park offers lounge chairs and other amenities for residents who want to walk up the gently circling incline to enjoy Hill Country views all around.
Sweetwater also has a Lifestyle Coordinator who plans year ‘round events and activities for residents of all ages, from kids to active adults. These includes events for ladies and men, with plenty for kids as well. Community happy hours at nearby restaurants and bars are also popular offerings.
Sweetwater is located along Highway 71, just about 5 miles west of RR 620 and 22 miles from downtown Austin. This location is approximately 5 miles from the Hill Country Galleria and Baylor Scott & White Medical Center – Lakeway.
Learn more about all new homes offered in Sweetwater.