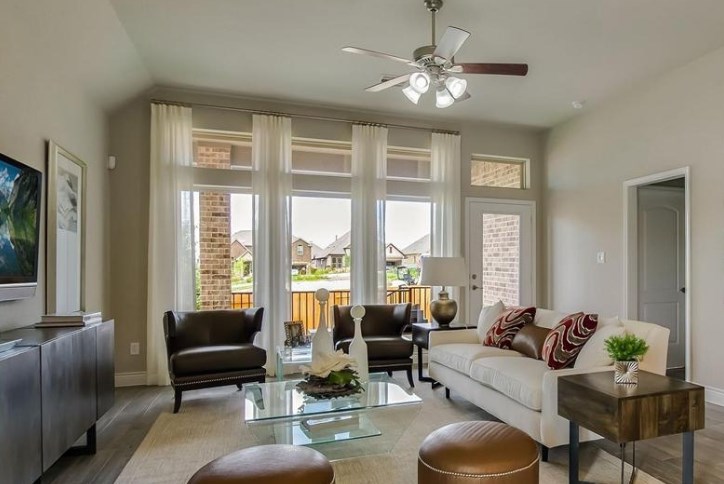
11 February . 2019
5 Sweetwater model home features we love
From the luxurious to the practical, the beautifully decorated model homes from Sweetwater’s leading Austin new home builders are filled with design features we love. Here are 5 of our favorites.
Beam me up. There’s nothing like a beamed ceiling to add instant warmth and casual elegance to a room, and we love the beamed ceilings in Chesmar’s Ryder model home. Featured in the foyer and the study, the beamed ceilings crown a long list of natural artisan-look touches found throughout this model home, from “bark” wallpaper and shiplap walls, to the cozy stone fireplace hearth and the wood-look tile floors.
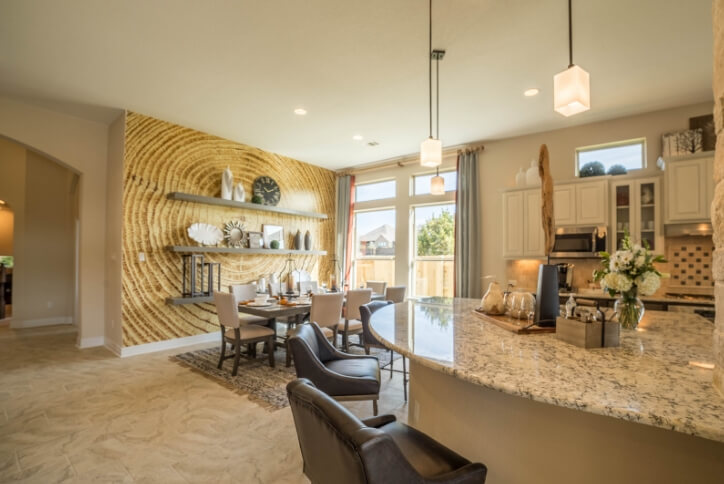
Open for dining. Despite the rise of casual living and dining spaces, there’s still demand for dedicated dining areas, especially if they’re open to the rest of the home, as in Perry’s Design 1950W model home. The open bar creates a seamless transition to the kitchen, making serving and conversing a cinch.
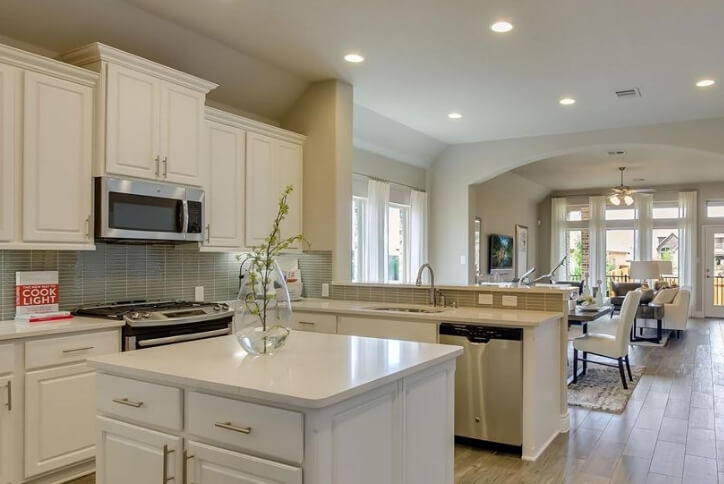
Room with a view. The open family room in Perry’s Design 3435S model home offers a great view of the outdoor living area, thanks to a wall of sliding glass doors with transoms above. When the weather’s nice, you can slide the doors open to create a true indoor/outdoor living space. For the times when it’s too cold, stay inside and gather around the cozy stone fireplace.
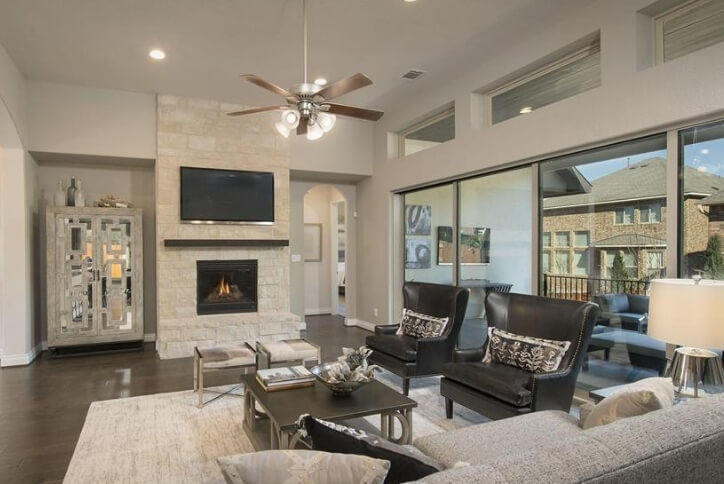
Nursing creativity. We love the creative name mural in one of the upstairs bedrooms Pulte’s Nelson model home. With letters readily available online and in stores, in all colors and sizes, this idea is easy to adapt to any room and purpose. This room is displayed as a nursery, but understated plaid wallpaper and dark wood furnishings create a naturally sophisticated style.
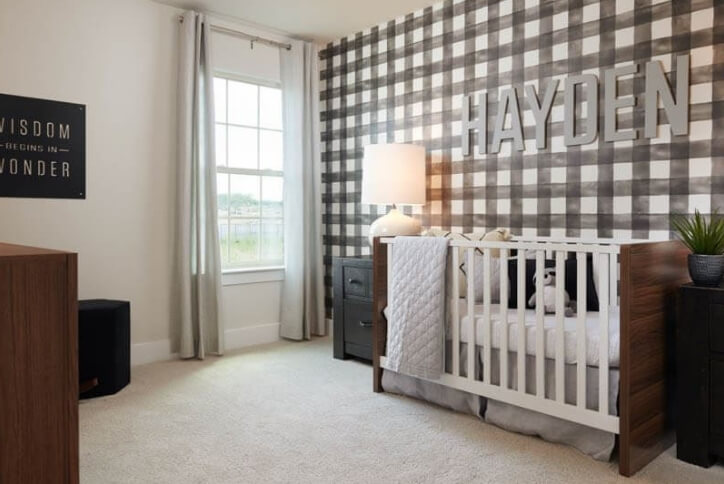
Homework hall. Westin’s Carter III has many eye-catching design features, such as its rotunda foyer and spiral staircase. One of our favorite features is the built-in upstairs homework center. It might not have as much “wow” factor as the foyer, but anyone with kids will love it. With its chalkboard, undershelf lighting and abundant storage, this feature could inspire kids to actually want to do their homework.
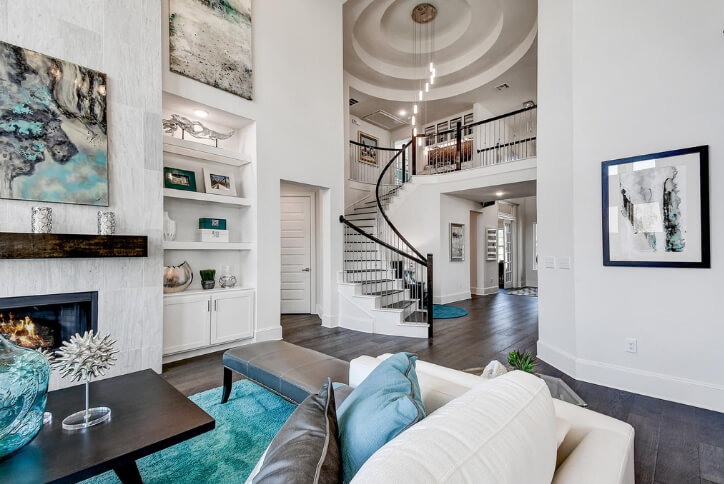
Want to see more? Discover photo galleries, videos and virtual tours of Sweetwater’s model homes.