
12 August . 2021
8 features we love in Taylor Morrison’s Merlot model home in Sweetwater
Taylor Morrison has opened two fully furnished model homes in Madrone Ridge, Sweetwater’s enclave of low-maintenance living, with amenities including the Overlook Club, Hilltop Park and Bee Creek Trail, in addition to more than 700 acres of parks, trails and natural open space throughout Sweetwater.
It was hard to pick just 8, but here are our favorite features from the one-story Merlot model home. To see more luxury from Taylor Morrison, check out our blog on the 1.5-story Alabaster model home too.
That view!
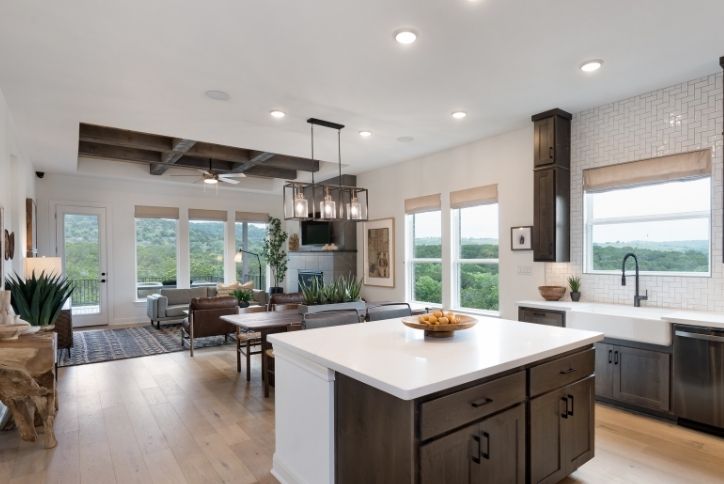
The Merlot offers an incredible view of Sweetwater’s classic Hill Country landscape from the outdoor living area, with more vistas from the family room, kitchen and primary suite. Actually, the view begins from the front door, thanks to the Merlot’s open-concept floor plan. Many Sweetwater homesites offer equally beautiful Hill Country views, and even if you live on an interior homesite, you’re usually just a few footsteps away from more than 700 acres of parks, trails and natural open space throughout our community.
Beam me up
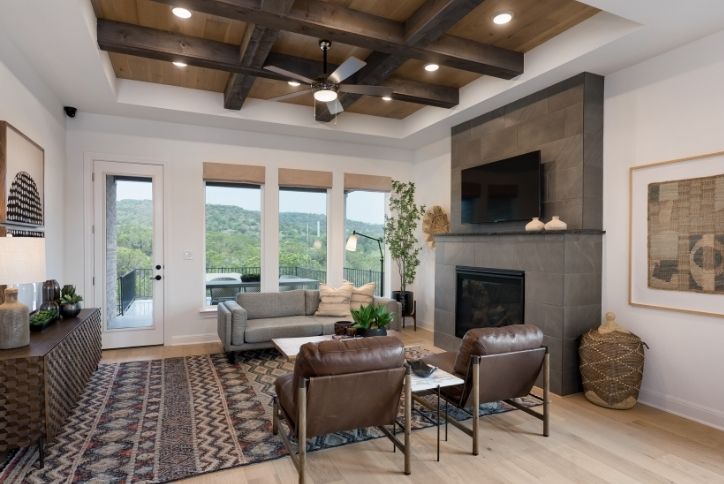
We love the rustic cross-beamed ceiling in the Merlot’s family room, which draws the eye upward and makes this already spacious room feel even larger. Contrasted with the crisp white paint, the wood beams make a striking statement that demands attention. This exposed wood also complements the warm natural tones of the hardwood floors and the dark-stained kitchen cabinetry. The Old World appeal of this ceiling seems appropriate for the Merlot, which takes its name from a wine that dates back to the mid 1800s.
Dark and light kitchen
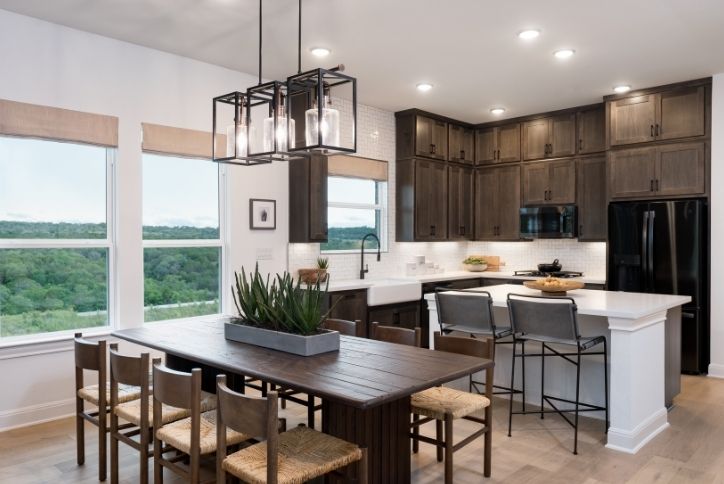
Like the family room, the Merlot’s kitchen masterfully combines light and dark tones. With their dark stain and black hardware, the cabinets are a perfect match for the white solid-surface countertop and apron front sink. Our favorite touch is the white subway tile along the wall. Framing a large window with a green Hill Country view, this tile stretches from the countertop to the ceiling for a dazzling display of pattern and texture. This tile also extends below the upper cabinets, with under-cabinet lighting for a dramatic effect.
Tile trio
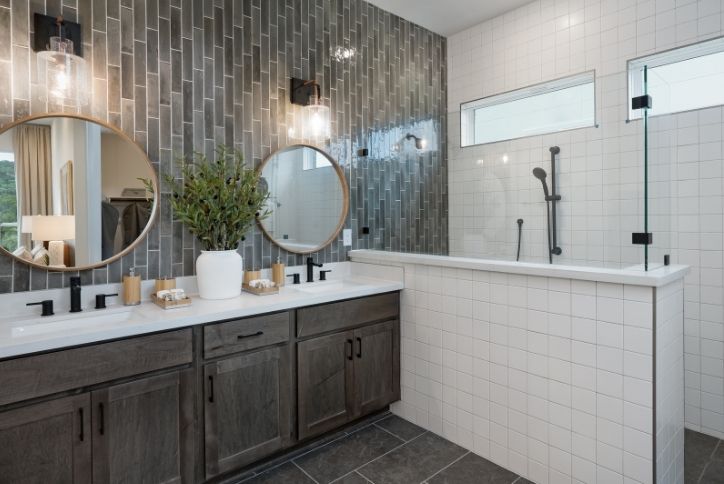
The Merlot’s primary bathroom is a designer’s showcase of timeless tile trends. The main wall has grayish-brown subway tile, set on the vertical for a fresh angle that helps make the ceiling look even higher. The large dark floor tiles offer a pleasant contrast to the pure white tile used in the open walk-in shower. The dark wood vanity and gleaming white vanity top continue this dark and light theme.
Creative bedrooms
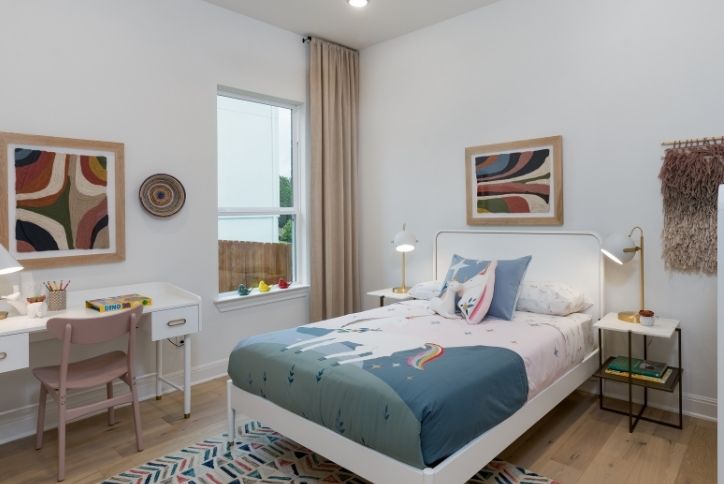
The Merlot has a luxurious primary suite, and we also love to see the secondary bedrooms in model homes, because these are where designers seem to have the most fun. We love the “unicorn” bedroom, with its studious desk and colorful artwork and accessories. The “travel” bedroom has “map” bedding, with a cute pillow that looks like a soft luggage tag. The model home displays an optional gameroom between these two bedrooms, with a “treetop” wall mural that feels right at home at Sweetwater.
Options for living
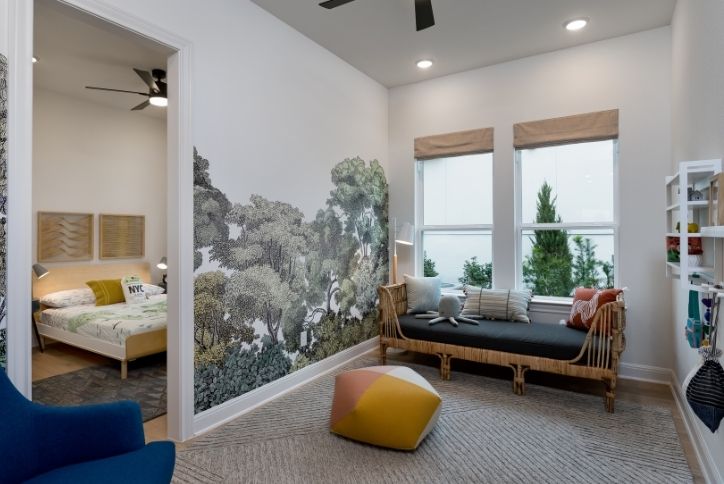
Like most Taylor Morrison plans in Sweetwater, the Merlot has options that invite you to customize your new home to meet your preferences. The Merlot comes with a three-car garage, with a four-car option available where the homesite allows. The model home shows how part of the garage can be reconfigured to create two bedrooms with a playroom in between. The Merlot also has a flex room near the foyer, which can be built as an extra bedroom or (as shown in this model) a home office.
Two ways to make an entrance
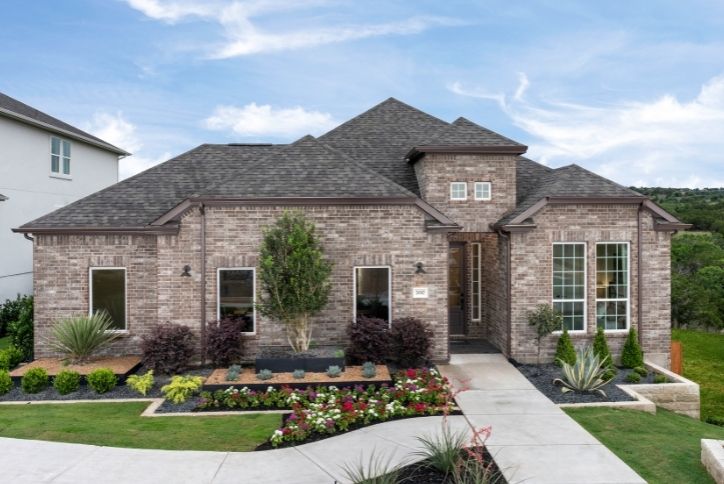
The Merlot has a convenient owner’s entry off the garage that thoughtfully accommodates the way most of us enter and leave our homes. This convenient entrance opens to the spacious laundry room, making it easy to drop dirty clothes on the way in. The main entrance offers a beautiful way to come and go, with the glass front door and sidelight flooding this space with natural light. The optional raised ceiling adds a lofty detail.
Home office option
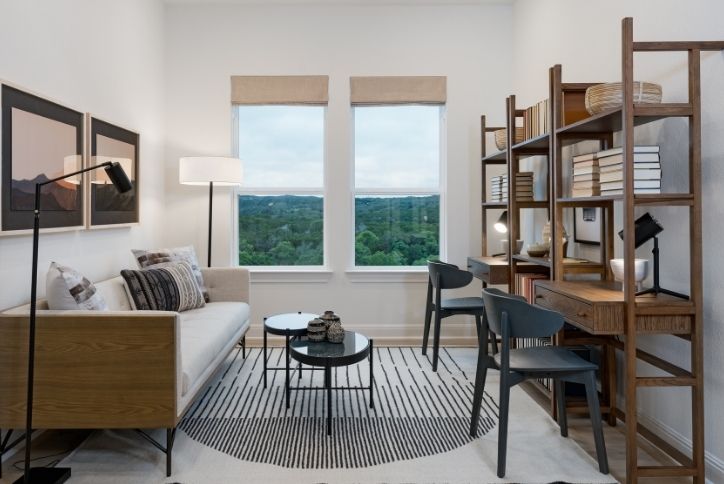
More of us are working from home than ever – a trend that’s likely to grow even stronger, especially in the tech-centric Austin area. With its home office option, the Merlot is a tailor-made home for our times. This study is decorated with double desks and a comfy sofa for conferences and creative breaks. If that doesn’t inspire you to do your best work, the beautiful view just might.
See all home plans and model homes from our best-in-class Sweetwater homebuilders.