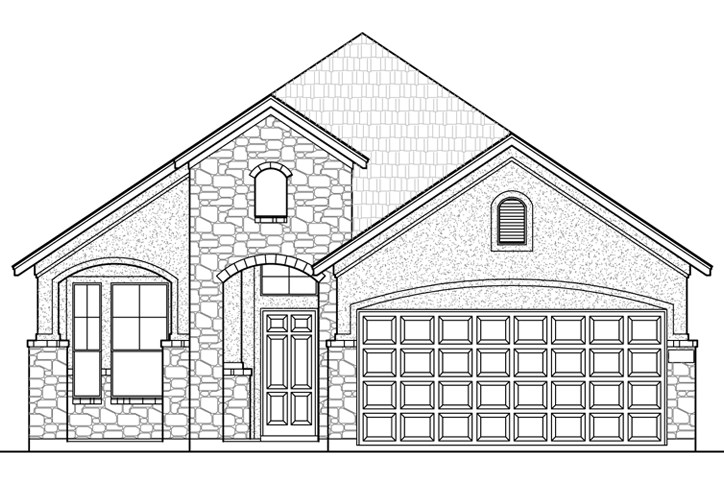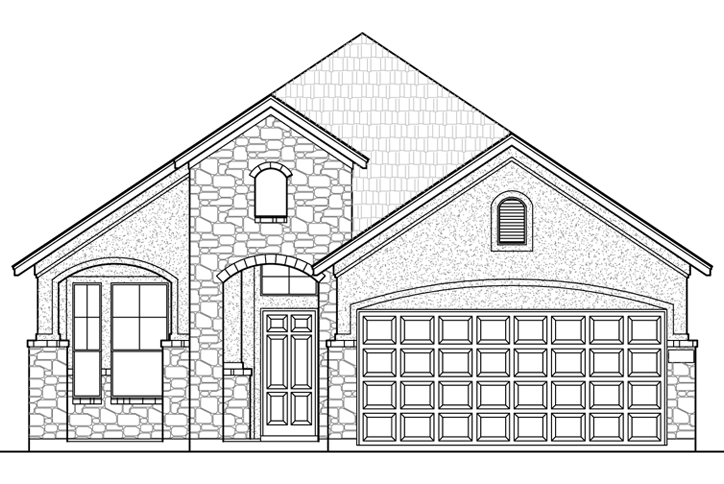
19 January . 2018
Chesmar offers custom basement plans designed for Sweetwater’s hilly homesites
Basements in Austin? Yes – at least on three new custom floor plans created by Chesmar Homes, designed to take advantage of dramatic topography and scenic views offered on many Sweetwater homesites.
Now under construction, the Aubrey plan shows Chesmar’s ingenuity in creating a floor plan that’s perfectly suited to its sloping homesite.
The design provides a spacious interior with 2,243 square feet of open and well-designed living space. Just as important, it maximizes outdoor living space and provides easy access to the scenic backyard, which has views of Sweetwater’s 10-mile trail system.
Step into the Aubrey, and it looks similar to other beautiful Chesmar homes in Sweetwater, with an open family room, kitchen and casual dining area. The owner’s suite is also on the main level, along with a second bedroom suite.
What’s different is that the staircase leads down, not up. The basement level offers a spacious gameroom with a built-in tech center, and a third bedroom with a full bath. This level also includes a large storage space.
With patios on both levels, the Aubrey offers more than 200 square feet of covered outdoor living space. On the main level, the patio is elevated as it faces the back of the homesite, offering lofty views of the trail and greenbelt below.
On the basement level, the patio also offers great views, along with a short staircase down to the backyard.
Three-level custom plans
Chesmar has also created two more custom floor plans for Sweetwater’s sloping homesites.
The Madison is a three-level plan with more than 3,000 square feet. It has an open family room, kitchen and casual dining area on the main floor. The owner’s suite and a study are also on this level.
On the upstairs level, the Madison has two additional bedrooms and a loft.
On the basement level, this plan offers a fourth bedroom, along with a gameroom and media room.
This home also has covered patios on the main floor and basement level.
Huge covered patio
The Whitney, another three-level plan, has more than 3,000 square feet of indoor living space, plus over 400 square feet of covered outdoor living area.
The largest outdoor living space is on the basement level, where a deep patio extends nearly the full width of the home. This level also includes a game room and media room.
The main level has a covered deck, along with an open family, kitchen and casual dining area. An owner’s suite with double walk-in closets is on the main level, along with a study with French doors.
Upstairs, the Whitney has three more bedrooms, each with a walk-in closet, and two full baths.
Contact for pricing information
Chesmar currently has five basement plans available in Sweetwater.
An Aubrey plan, now under construction, will be ready for move-in by late spring. The other four homes will be ready by late summer or early fall.
