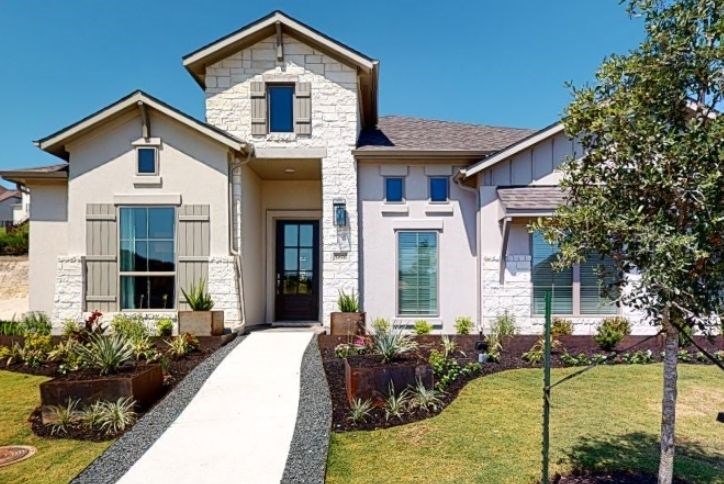
14 August . 2020
5 features to love in Perry’s new model home in Sweetwater
One of three model homes opened this summer in Sweetwater’s Llano Terrace neighborhood, Perry’s Design 2895S model home is filled with terrific design features – from sliding barn doors in the owner’s suite to shiplap walls in the extended foyer.
It wasn’t easy picking just our top 5 favorite design features, but here they are. We invite you to visit this beautifully decorated model home in person to pick out your own personal favorites.
Shiplap wainscoting

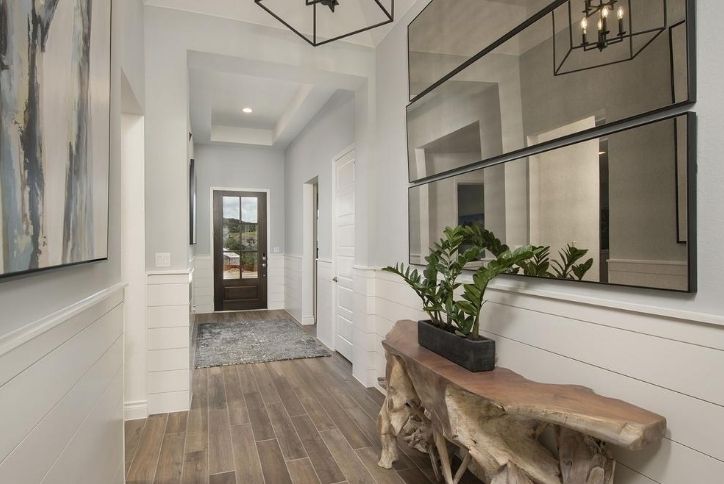
Crowned with architectural details, the 12-foot ceiling in the extended foyer draws the eye upward. Modern white shiplap wainscoting brings the eye back to earth, creating a first impression that is both elegant and intimate. Wood-look tile flooring begins at the front door and extends through the outdoor living area, nicely complementing the crisp white walls.
Tile everywhere
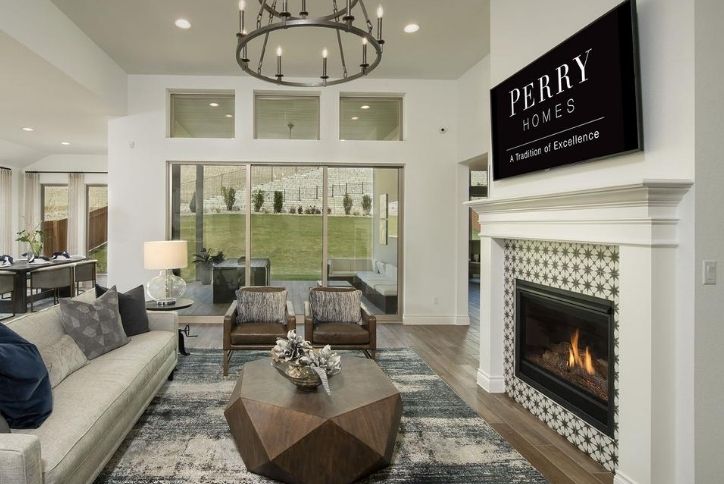
We love the creative use of designer tile throughout this home, starting with the modern sunburst tile in the family room fireplace surround. In the kitchen, warm brown tile set in an energizing vertical pattern accents the backsplash and serving niche. In the owner’s bathroom, a patterned tile floor in a subdued color palette evokes the soothing feel of rippling water.
Sliding barn doors
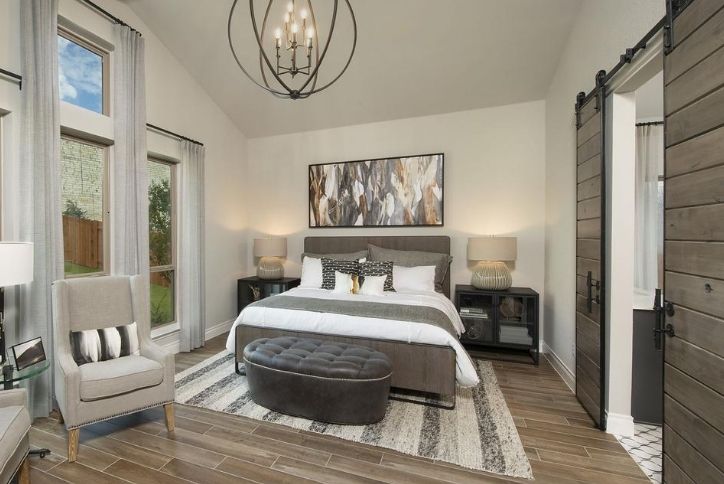
We’re still in love with sliding barn doors, especially if they fit the space both aesthetically and functionally. Barn doors are perfect in this owner’s suite, where they slide open to reveal a stunning primary bathroom with a beamed cathedral ceiling. There’s plenty of diffused light, thanks to a wall of translucent windows. Double vanities and an oval tub set in front of a glass-enclosed walk-in shower make this bathroom a luxurious retreat.
A laundry room to love
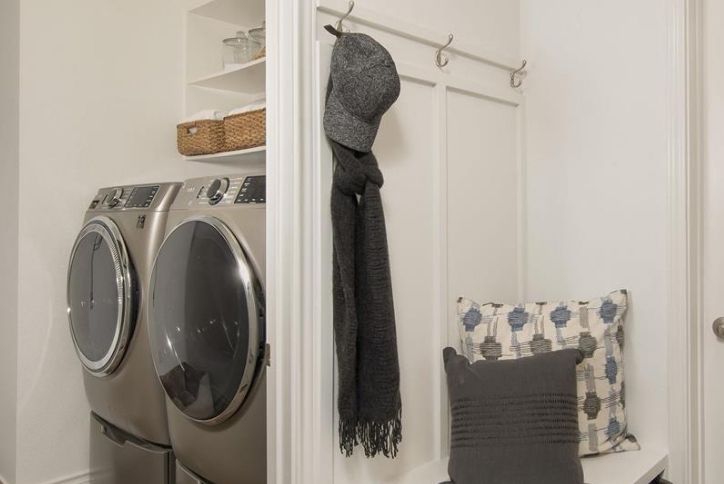
It may not be the sexiest room in the house, but the humble laundry room ranks as the number one feature in the latest “What Home Buyers Really Want” survey from the National Association of Home Builders. This spacious laundry room combines with a mudroom to create a convenient family foyer area from the often-used garage entrance.
Open-air living
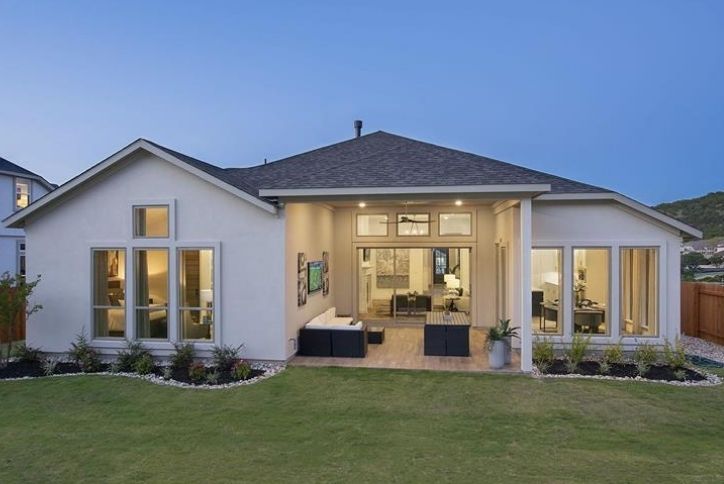
A covered patio is included in this Perry plan, and the model home displays the extended option, which increases the footprint to 17 x 17 feet, or about 289 square feet. That’s plenty of room to accommodate the five-piece sectional sofa and eight-seat dining table shown in this model home, along with other accessories. We love the way the wood-look tile from the inside is extended out to the patio, creating a seamless indoor/outdoor living area. The spacious backyard has a stone retaining wall that highlights Sweetwater’s Hill Country topography.
In addition to Perry’s Design 2895S model home, Llano Terrace also features new model homes by Chesmar and Westin. Prices range from the $400,000s to $600,000s overall.
Learn more about the beautiful Hill Country view homesites offered at Llano Terrace in our blog, which also describes this new neighborhood’s proximity to amenities like the Sweetwater Club and our newest trail.