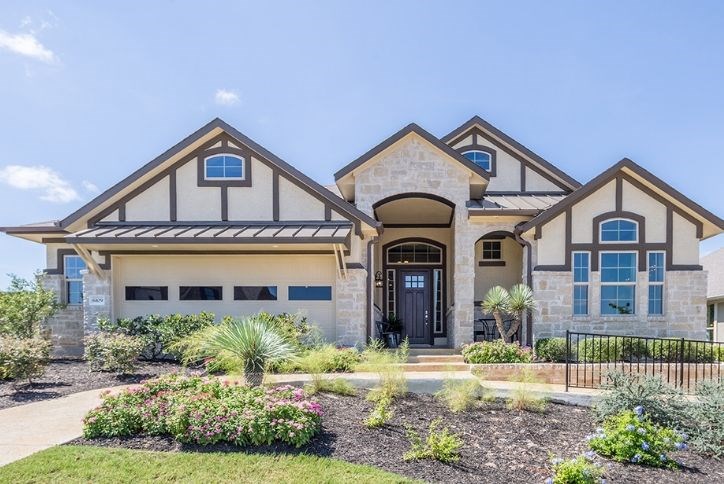
14 May . 2019
Meet our builder of the month: Chesmar Homes
Chesmarians, as the Chesmar Homes team likes to call themselves, are united in setting a higher standard in everything they do. That’s why they do everything with a friendly attitude and an enthusiastic spirit, as they strive to provide unmatched customer service and a one-of-a-kind experience for homebuyers.
At Sweetwater, Chesmar offers new homes priced from the low $400,000s. Ten one- and two-story plans are available, including the Ryder, showcased as a fully furnished model home.
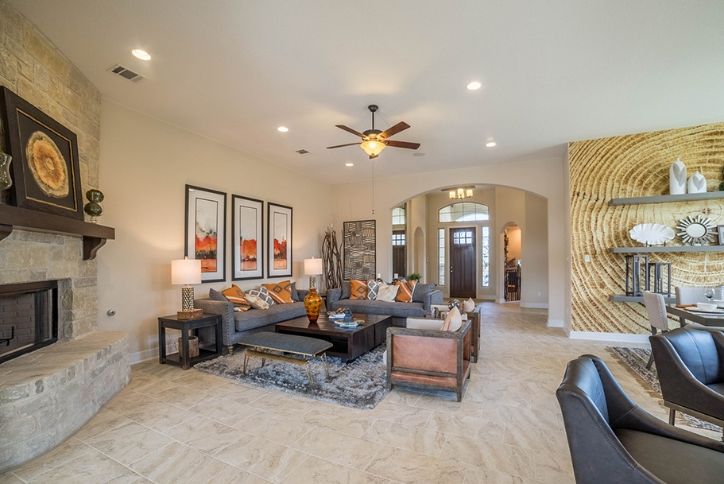
Featuring an open interior filled with high ceilings and arches, the Ryder is a great example of the Chesmar style. The kitchen has a large island that provides a central focus for the combined family room, kitchen and dining area. The stone fireplace is another strong focal point, with its raised hearth and wood mantel.
A walk-in pantry and a pocket office area with a built-in desk add even more function to the beautiful and efficient kitchen.
The family room includes a gallery that opens to the large outdoor living area with a patio fireplace.
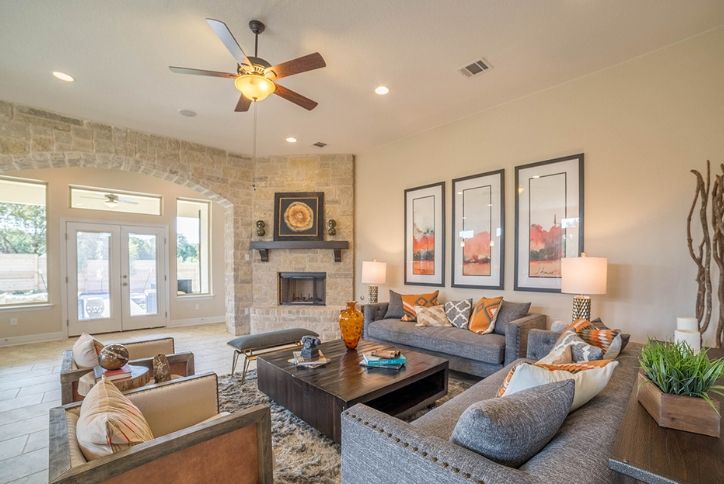
The primary bedroom suite has a luxurious bath that features an oval soaking tub, a glass-enclosed walk-in shower, and a room-sized walk-in closet. Two more bedrooms also include walk-in closets.
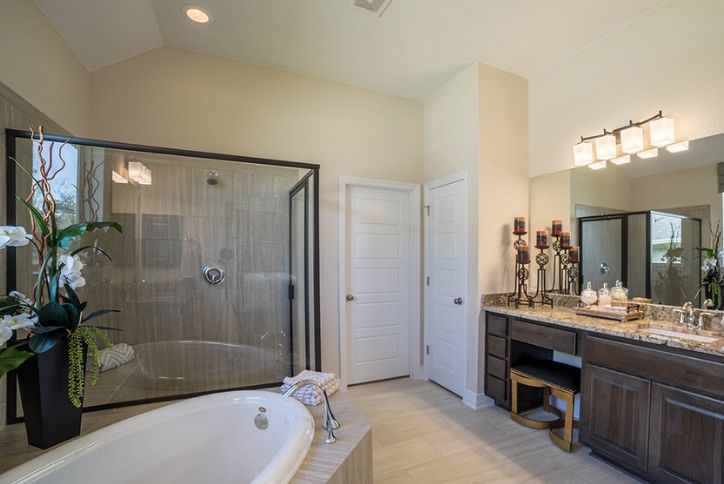
The foyer makes a memorable first impression, with a coffered ceiling inset with detailed wood beams. The beams are a feature that’s repeated in the study, which includes a wall of bookcases and rustic wood wall accents.
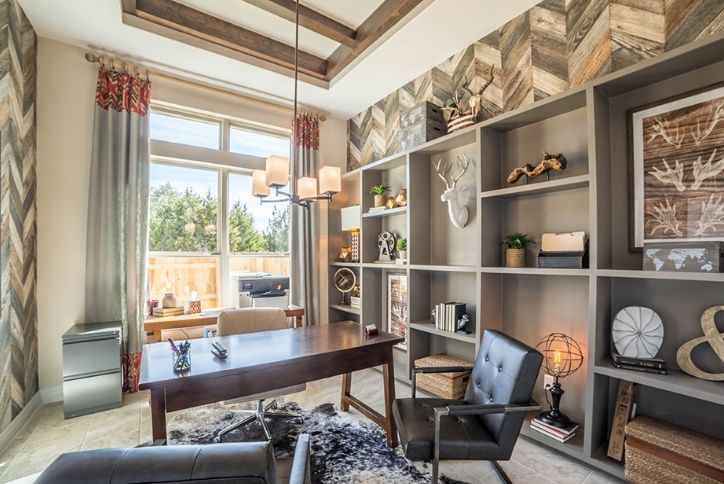
The Ryder offers more storage space throughout, including a storage area in the garage, several linen closets, and a large laundry room. This model home also showcases some unique options, including a built-in dog shower.