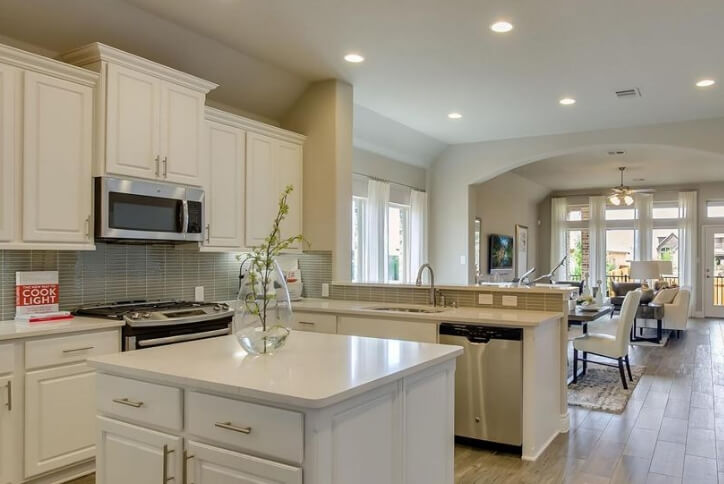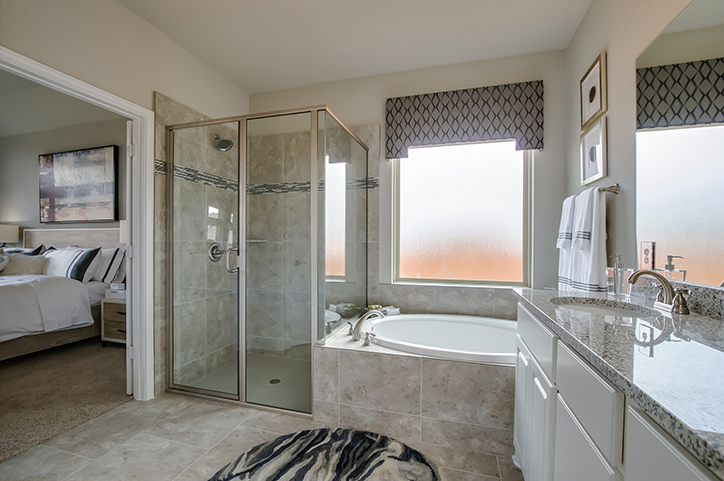
21 March . 2018
Wide Open Spaces: Tour New Perry Homes Model in Sweetwater That Exudes a Sunny, Seamless Flow!
Searching for a bright, ultra-airy floor plan? Step into the ultra-open 1950W floor plan design by Perry Homes, new to our Austin community of Sweetwater. The breezy, oversized family room—complete with a stunning wall of windows—is an entertainer’s dream.
Whether you’re feasting or just grabbing a bite, the kitchen features an island and walk-in pantry. Eleven-foot coffered ceilings elevate the clean, modern sightlines.

When you’re craving quiet time, the library with French doors offers a picturesque retreat. The primary suite boasts spacious bedroom and primary bath that includes a garden tub, separate glass-enclosed shower, and a large walk-in closet.

Enjoy your home even more by dropping your baggage at the door—the mudroom’s just off the two-car garage.
Superior craftsmanship is a hallmark of Perry Homes, which also offers an array of impressive home plans and elevations for every lifestyle.