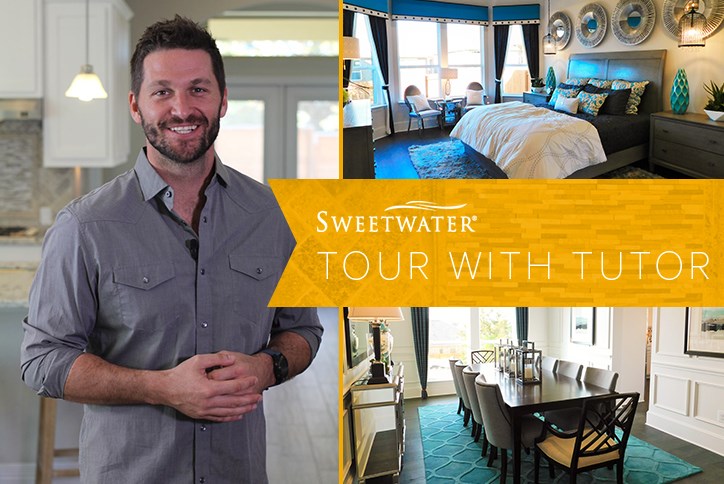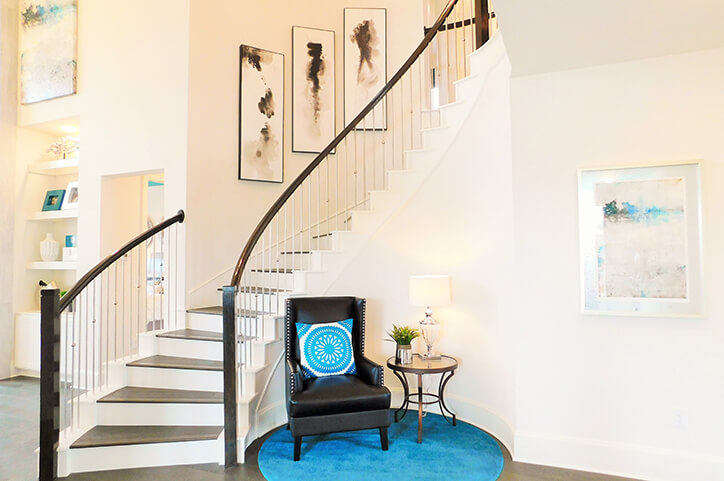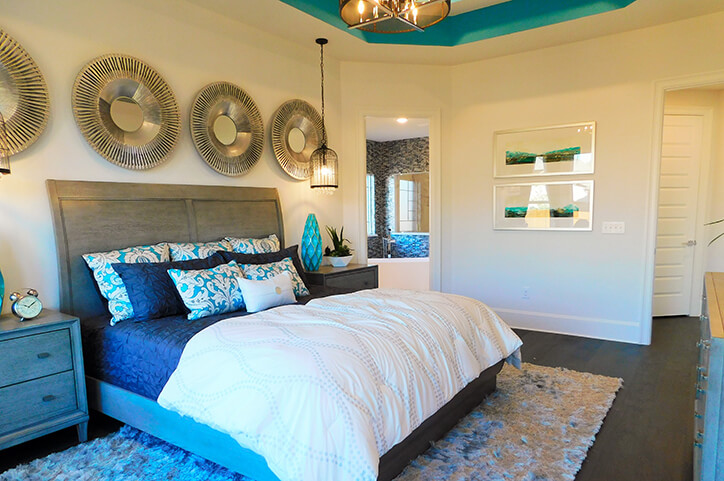
03 April . 2018
For Entertainers: Tour New Westin Homes Model in Sweetwater Designed for Gatherings
With a grand entrance graced by a dramatic wrought iron spiral staircase, the elegant Carter III model home design by Westin Homes takes first impressions seriously. The vaulted two-story ceilings amplify the light, adding depth to the open family, dining, and kitchen area and making this the natural place to entertain friends and family.

Gatherings can naturally spill out onto the patio, which offers picturesque views of canyons and ridges.
Kids will discover nooks and crannies filled with adventure in the loft and game room upstairs. Parents can retreat to the welcoming primary bedroom suite with dual walk-in closets.

Telecommuters and business owners will appreciate the secluded home office. Tucked away in the back of the house, it offers a place to concentrate and a way to physically separate home and work. A built-in desk in the kitchen provides an alternative workspace when you want to be with the family.