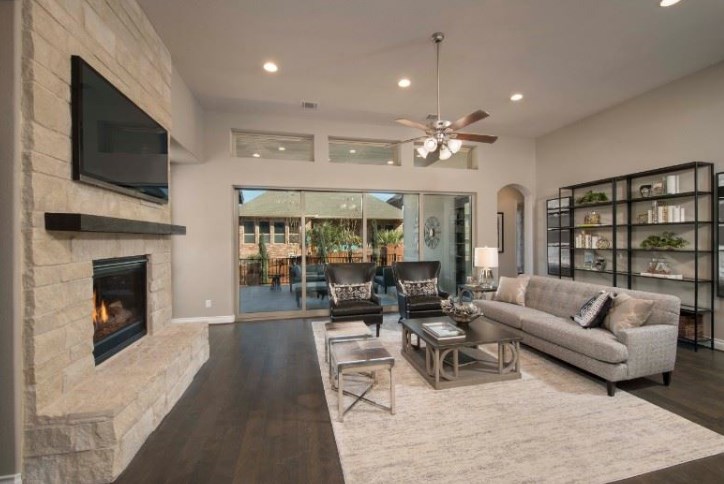
25 December . 2018
Stressed? Check out these relaxing home plans at Sweetwater
Home should be a sanctuary from stress. For some ideas and inspiration on relaxing home features, check out these 5 soothing home plans from the best-in-class builders in our Austin area master-planned community.
Spa-like primary bath. With its freestanding soaking tub and oversized glass-enclosed shower, the luxurious primary bathroom in Perry’s Design 3435S model home in Sweetwater is an everyday getaway from stress. The double vanities are nicely separated, with plenty of mirror, counter and knee space for hers. When you’re relaxed and ready to meet the world, the room-sized walk-in closet will make it effortless to get dressed.
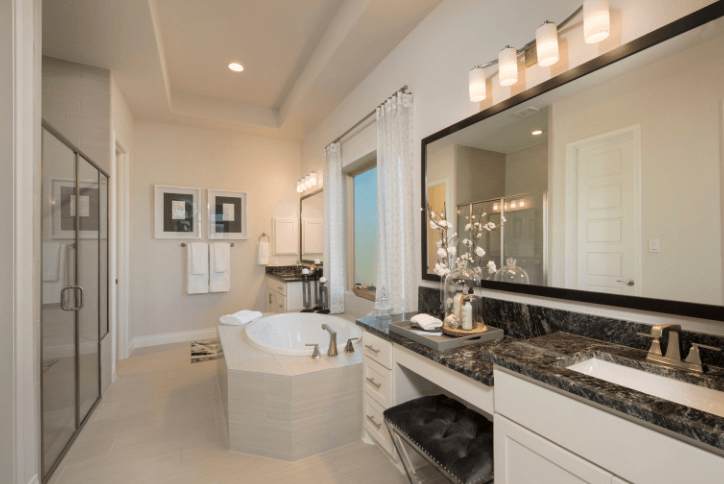
Patio with a view. Surrounded by a protective railing, the elevated patio in Pulte’s Nelson is the perfect place to enjoy the scenic Hill Country views throughout Sweetwater. This open-air living area has plenty of space for a dining table and a seating group of comfy outdoor furniture.
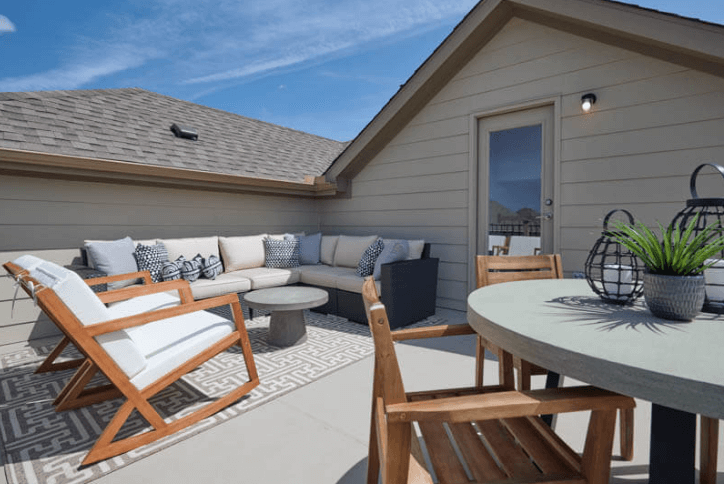
Evenings in. Some nights, nothing feels more relaxing than cooking at home and watching a movie or two. The open kitchen and family gathering area in Perry’s Design 1950W model home brings the whole family together during mealtime and movie time. The open layout makes it easy to grab snacks, too, without missing a scene.
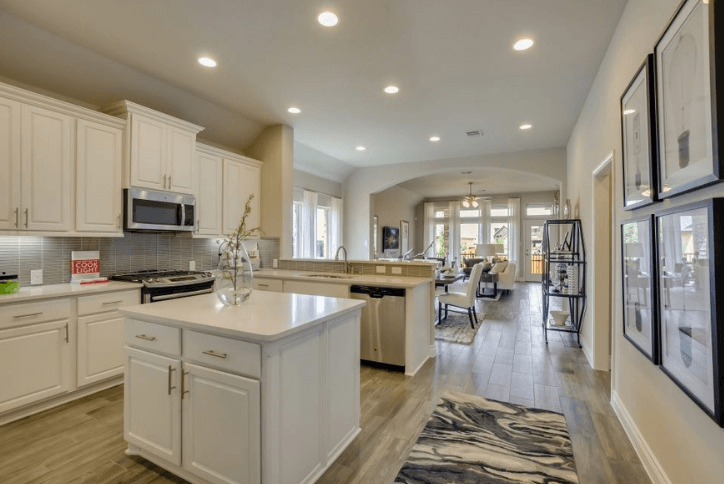
Quiet study. For some people, a quiet study filled with bookshelves is the most relaxing place to retreat. The study in Chesmar’s Ryder model home soothes the senses with rustic wood paneling, a wood-trimmed coffered ceiling, and natural neutral paint tones on the built-in bookshelves.
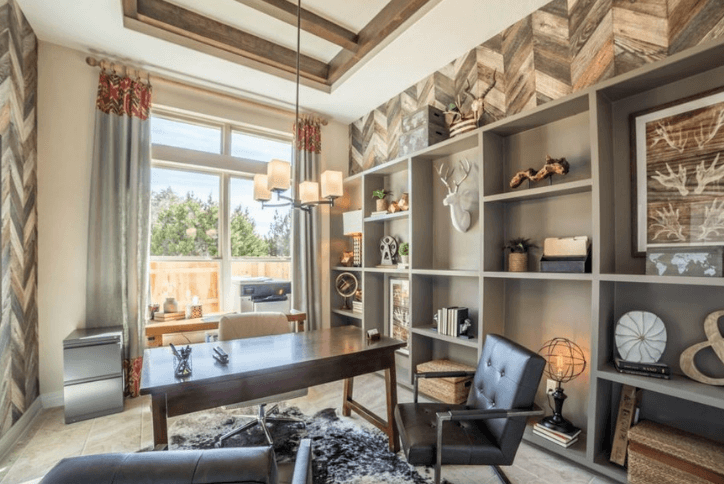
Primary suite retreat. There’s nothing like closing the door, shutting out the world, and relaxing in a spacious and luxurious primary bedroom suite. Westin’s Carter III model home has a primary suite that invites you to relax in style, with tranquil natural neutrals interlaced with bold pops of color. The bay window sitting area lets in lots of natural light by day. At night, the recessed lighting and hanging pendant fixtures create soothing ambiance. With a spa-worthy bath also included in this primary suite, you may never want to leave.
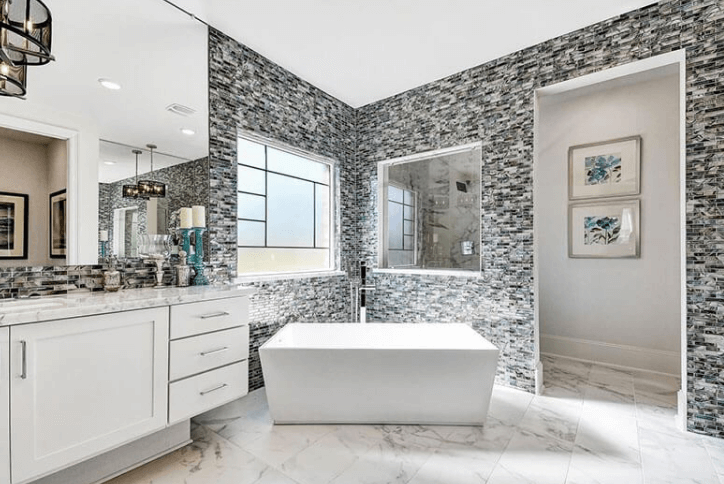
Find more photos, videos and virtual reality tours of Sweetwater’s beautifully decorated model homes at our Model Homes Gallery.