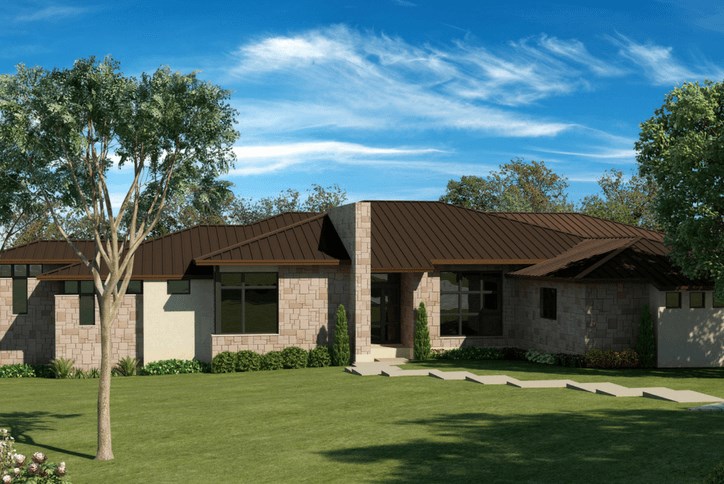
03 October . 2017
Eppright Homes offers 4 to-be-built custom homes in The Summit at Sweetwater
Eppright Homes, named the Top Custom Builder of the Year for 2017 by the Austin Business Journal, is offering four to-be-built custom homes priced from approximately $1.2 million to over $2 million in the exclusive Summit at Sweetwater neighborhood.
Situated atop one of the highest points in Sweetwater and all of Travis County, with an elevation of 1,235 feet, The Summit at Sweetwater is a gated enclave with only 30 estate-size homesites on a single cul-de-sac street. These homesites offer breathtaking views of the surrounding Hill Country.
Eppright Homes has sold one home in The Summit, and is offering four additional custom plans that can be built.
Eppright Homes President Doug Clark remembers touring the hilltop that is now The Summit about 12 years ago, before the first home was built in Sweetwater.
“It was a very early vision for the land that would become Sweetwater, that this hilltop would make an ideal setting for the community’s most prestigious homes,” he said. “The elevation and spectacular views make this one of the most unique locations for custom homes anywhere in the Hill Country.”
Clark said that Newland’s track record as the nation’s largest private developer of residential and mixed-use communities is a perfect match for Eppright’s philosophy as a company.
“With more than 40 years of experience in creating communities, Newland inspires confidence in homebuyers, and that’s the same quality we strive to achieve at Eppright Homes,” he said. “For both companies, our process begins and ends with the customer.”
Clark said that Eppright Homes’ to-be-built plans in Sweetwater are offered to give homebuyers some starting ideas about design possibilities. He emphasized that the plans can be totally customized and even moved to different homesites in The Summit, where possible. Here’s a quick look at each plan.
7225 Davenport Divide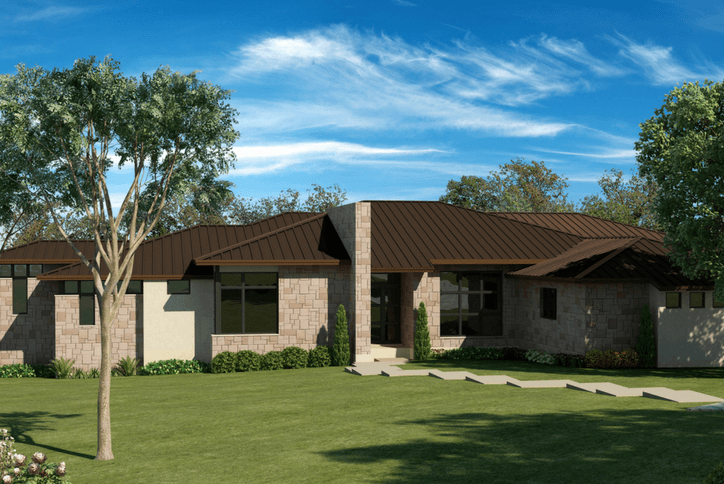
7225 Davenport Divide is a postmodern contemporary design with over 5,000 square feet. With four bedrooms and .5 baths, this home has a covered patio that extends the full width of the family room and kitchen area.
The owner’s suite includes an exercise room and a primary bath with two separate walk-in closets. Other highlights include a large study, a playroom and a guest suite.
Details will include a contemporary slot fireplace in the family room, stained hardwood flooring, and extensive woodworking with wood-cased windows and ceiling beams.
7408 Davenport Divide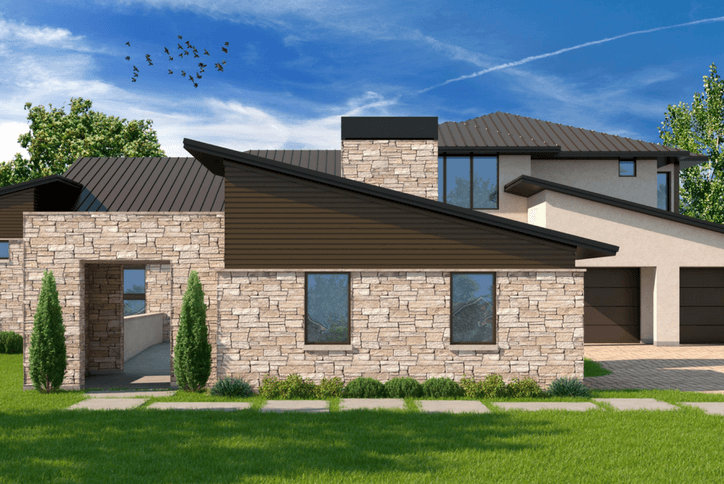
A secluded front courtyard highlights 7408 Davenport Divide, a contemporary two-story design with more than 5,500 square feet. The downstairs owner’s suite includes an exercise room, and this plan has a downstairs guest suite. Upstairs, there are three additional bedrooms and a huge gameroom.
The kitchen offers a unique design with two large islands. Open to the great room, the kitchen also has a huge walk-in pantry, a planning center and a butler’s pantry. The covered patio provides an additional outdoor living area.
7417 Davenport Divide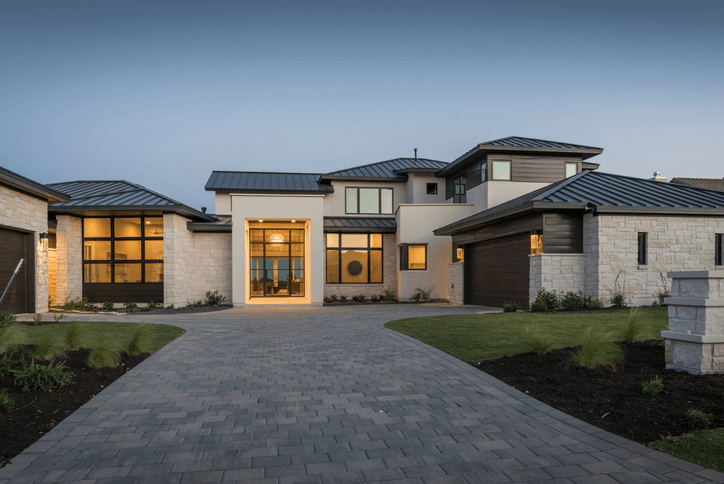
Created by Cornerstone Design Group, this minimal and elegant contemporary design has a stone and stucco exterior with metal panel accents and a bronze metallic roof. With more than 5,700 square feet, it has five bedrooms and 5.5 baths.
The covered patio extends almost the entire width of the home, providing a spacious living area to enjoy stunning Hill Country views. The two-story great room and dining area are open to the kitchen, which has an oversized table island. The secluded owner’s suite has two walk-in closets and a unique angled design that surrounds the bedroom with windows. A guest suite is also downstairs.
This home also includes a study, a planning center and an extended foyer and gallery. Upstairs, the gameroom opens to an observation deck.
7508 Davenport Divide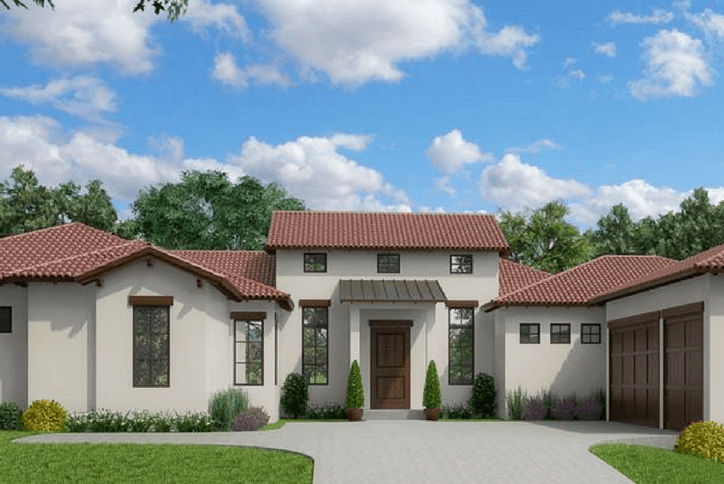
Featuring a traditional Hill Country design with a stucco exterior and a barrel tile roof with metal accents, this one-story home has more than 3,500 square feet, with four bedrooms and 4.5 baths.
The open great room and kitchen are at the heart of this plan, combining with the large patio to create a huge indoor/outdoor living area. This plan also includes a playroom, a study, a formal dining room and a guest suite.
Details will include custom cabinetry with natural granite and solid surface counters, stained hardwood flooring and extensive woodworking.
Learn more about The Summit at Sweetwater, and check out our gallery to see some of the views and community amenities you can expect to enjoy.