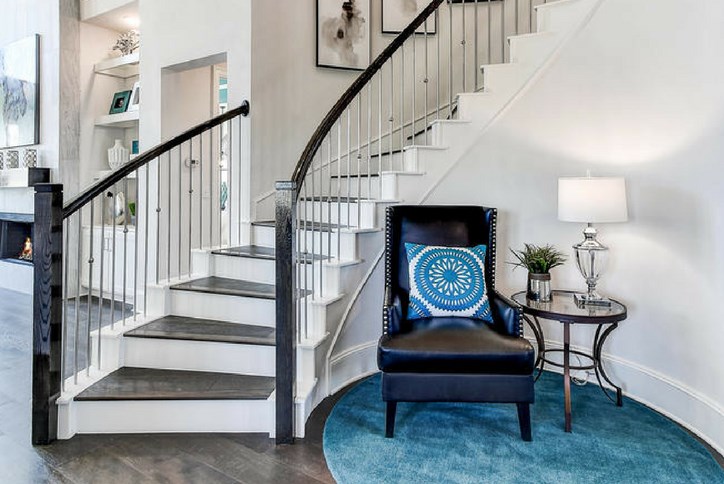
05 December . 2017
Westin’s laundry loop design makes washing clothes easier
Step into Westin Homes’ Carter III model home in Sweetwater, and your eyes will naturally be drawn to the beautiful spiral staircase, then upward to the soaring rotunda ceiling.
Look a little closer, and you’ll find that this model home combines thoughtful day-to-day practicality with dramatic design. Right before reaching the staircase, you can step into a vestibule that leads to the laundry room. Open the door on the other side of the laundry room, and you’re inside the owner’s suite’s colossally sized closet.
You’ve just discovered the “laundry loop,” a convenient floor plan feature that connects the laundry room directly to the owner’s suite and the rest of the home, with doors in between to preserve privacy for all.
Because of its convenience, the laundry loop is a feature that’s offered more and more in today’s floor plans. To see how it works – and also see that breathtaking foyer – visit Westin’s Preston III model in Sweetwater.
Use our Homefinder to see new homes by Westin and other leading homebuilders in Sweetwater, at prices from the high $200,000s to more than $1 million.